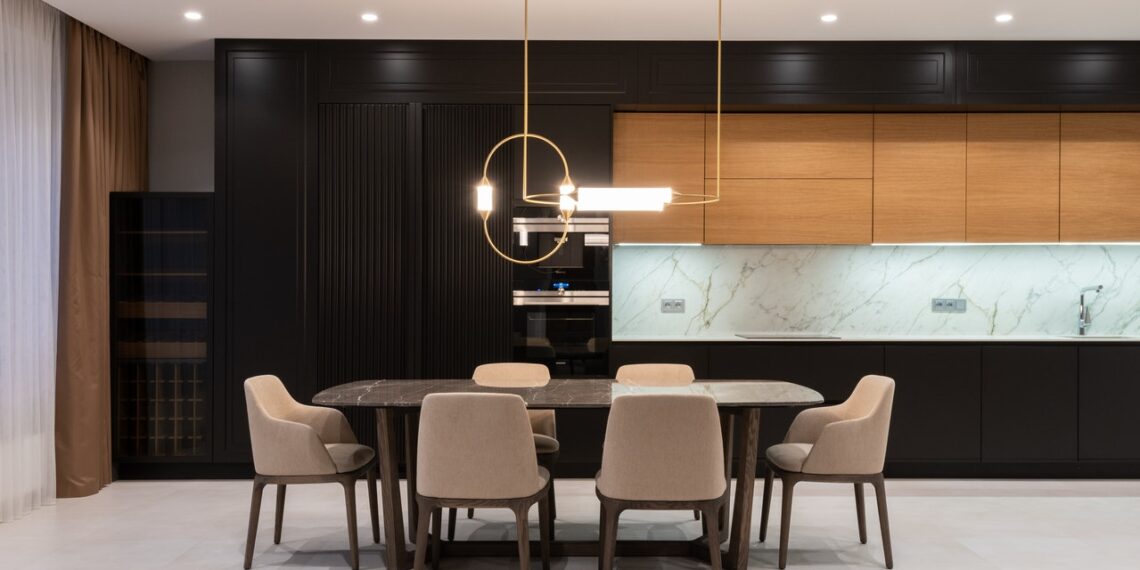Are “3D floor plan renderings” worth it today? This is one of the few questions that people in the global interior design space often ask. Well, the simple answer is yes; these renderings are certainly worth investing in because of many reasons. In the past, people only got to express design principles and concepts with words. Today, however, 3-dimensional renderings are making it pretty easy for interior designers to visualize these concepts through different software tools.
As you continue reading, you’ll discover a few reasons you should consider investing in 3DMyRental’s 3D floor plans for your real estate projects.
How to boost real estate sales with 3D floor plans
A couple of decades ago, real estate agents only got to market & advertise various properties to their clients using renderings and drawings. Today, however, the advancement in technology has introduced a new way for these agents and architects to deliver their clients a better experience through 3D floor plan renderings.
Today, 3-dimensional renderings don’t only deliver a realistic visual representation. In addition, they also offer tons of other benefits, which you need to know about.
1. Improve your online marketing campaign
One key benefit of 3-dimensional floor plans is that they’re very effective for boosting real estate online marketing. It’s pretty simple; these renderings make it possible for you (as a realtor) to provide your clients and prospective clients with virtual online tours. This will certainly help you to reduce lead times by up to 50 percent.
In the past, real estate agents only got to take their clients on physical tours to see various properties. This method, however, can be stressful and time-consuming. However, with well-designed 3D renderings, you can simply take your prospective buyers on virtual online tours without having to worry about stress and time.
2. No need for further interpretation
2D floor blueprints are certainly important. However, using only these blueprints for clients and prospective clients comes with tons of challenges. One issue that you can always face using this method is the risk of misinterpreting the blueprints.
Yes, apart from the increase in time to market properties using 2D plans, these blueprints are also pretty hard to interpret. However, with pixel-perfect 3-dimensional floor plan renderings, you won’t have to go through a lot of stress explaining a structure to your buyers.
3. Cost-effectiveness
Certainly, you have to pay renderers some money to achieve 3-dimensional floor plans. However, you need to understand that paying for these designs is way more affordable than using just 2D drawings.
Surely, you understand that some 2D drawings often come with design errors. It’s hard to spot these costly errors. However, by using relevant 3D plan software tools, you can easily spot glitches and flaws in the initial development stages of the property.
How to create your 3D floor plans?
There are two major ways you can go about creating your 3D floor plan renderings. The first process requires you to research and opt for suitable software to design the renderings. This option is good, no doubt, about it. However, you’ll need to spend a lot of time comparing tools and designing the plans.
The other option involves researching and choosing a reliable renderer to help you design your 3-dimensional renderings. 3DMyRental is one of the few companies you can trust to get the best renderings for your properties. Learn more about how 3DMyRental’s 3D renderings work.
Read also : PacMan 30th Anniversary .





